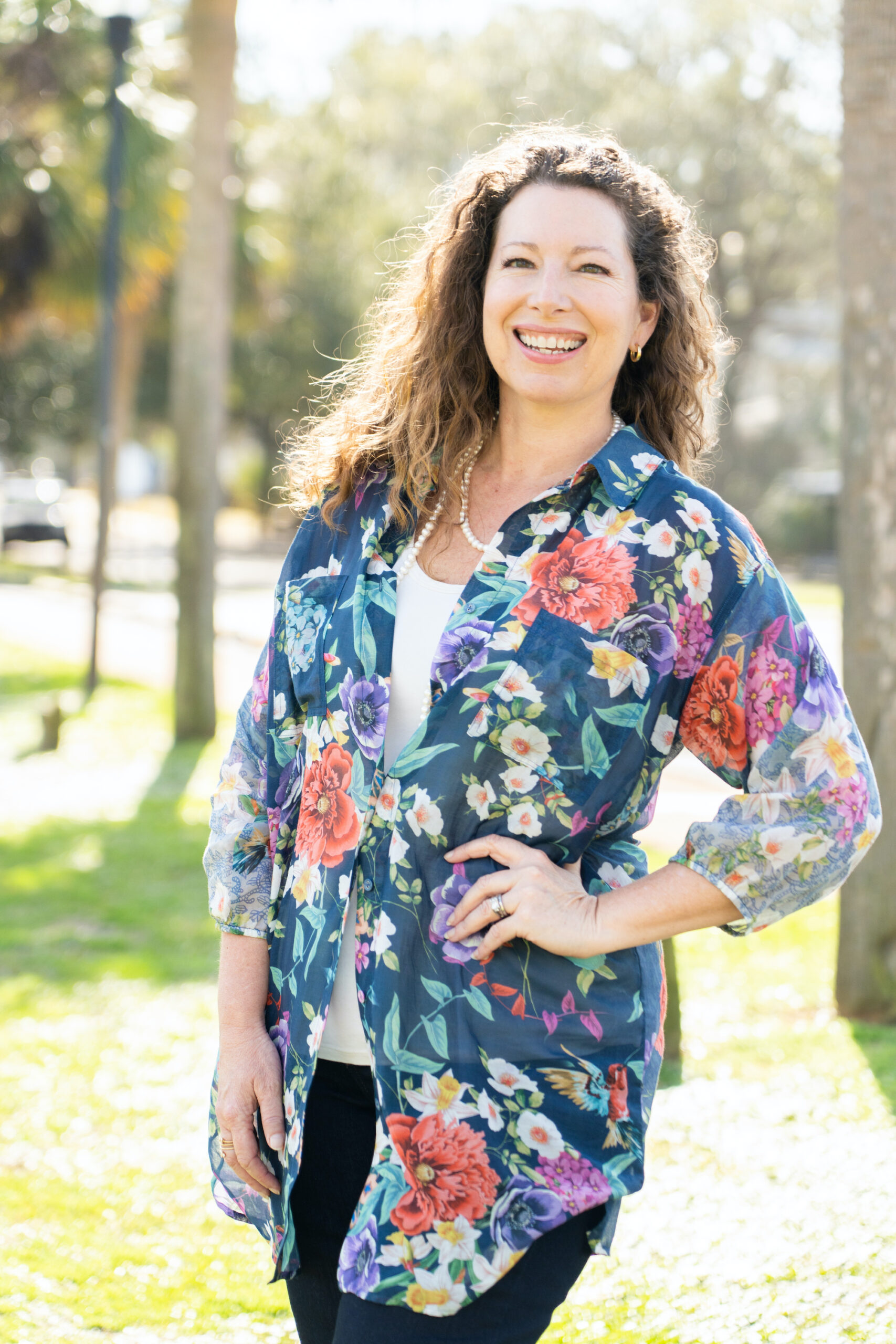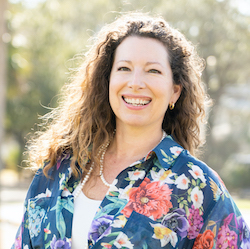An Insider Look at HARLESTON row | From Vision to Completion
If you have been a subscriber to this blog for more than a year, you may recall in August of 2015, I launched a huge new construction project I had been working on since December of 2013 with the incredible team of JJR Development, Dow Inc, and Architect Julia Martin – HARLESTON row. HARLESTON row is a collection of six new luxury rowhomes in the heart of historic Harleston Village. Not only are they contemporary in design since the area context allowed for it, but also the homes incorporated what is the largest installation of private residential living roofs in Charleston, and possibly the state of South Carolina.
I am happy to say, that as of the beginning of August, HARLESTON row officially welcomed all of its new owners and the residences are complete! For a bird’s eye view of the project and some beautiful interior photos, check out video and other media below.
If you’d like to see some under construction photos, and learn more about the role I played in the two+ years of design and development, skip down to the bottom of this post.
Otherwise, without further ado, may I introduce HARLESTON row.
Harleston Row – A Modern Approach to Living in History from Kristin Walker on Vimeo.
Photos of HARLESTON row completed
Photos of HARLESTON row under construction (can you believe what you saw above used to look like this?)
How I was involved
I consider myself extremely fortunate to have been involved with this project for nearly three years. It was an incredible opportunity for me to work with an architecture and development team over time and see HARLESTON row come to fruition. While typically real estate agents are known to list, market and sell a property, I got so deep inside this project, I was able to do much more.
- Neighborhood Meetings – we introduced the project to the neighborhood at a little soiree, before any construction began.
- Interior Finishes Selections – the architect and I worked hand in hand to select the interior finishes based on what was complementary to the architecture, level of luxury, and what we thought buyers would like (while pushing the envelope a little for traditional Charleston 😉 )
- Brand Creation – coming up with the name, the colors, the fonts, the logo and more was of utmost importance to the project. It needed its inherent personality to be expressed!
- Renderings – with any new construction project, beautiful renderings are key to helping buyers to envision the home. I had 3D renderings of the front, the living room, the kitchen and the living roof done, and it’s neat to see how similar to the final product they are!
- Website Design – www.harlestonrow.com – communicating all the different aspects of the project, from floorplans, to pricing, to details on the living roof, was important to me and the team, as well as essential for potential buyers. So I designed the website to do just that.
- Pre-sales Marketing
- Public Relations
- Advertising
- Sales, Promotions and Showings
- Site Visits 4-5 times per week
- Team Meetings
- On-going Buyer and Agent Communications – we felt it was important to keep our buyers and their agents updated as much as possible, so not only did I communicate individually, but also I tried to send out newsletter updates every 7-10 days with photos and descriptions of the construction progress.
- Closings and Fulfillment
- Media Production – professional photos and a drone video of the finished project were a must! I hope you enjoyed them.
HARLESTON row was such a significant part of my life for the past three years – I have to admit, I miss it. Though I can walk or ride by any day of the week, it was being a part of the creation of it that was so fulfilling. What was once a dusty and cracked parking lot, has now become an exquisite part of Charleston’s urban fabric, with elements that hopefully will lead the way in sustainable, contemporary design.



































 Previous Post
Previous Post Next Post
Next Post





