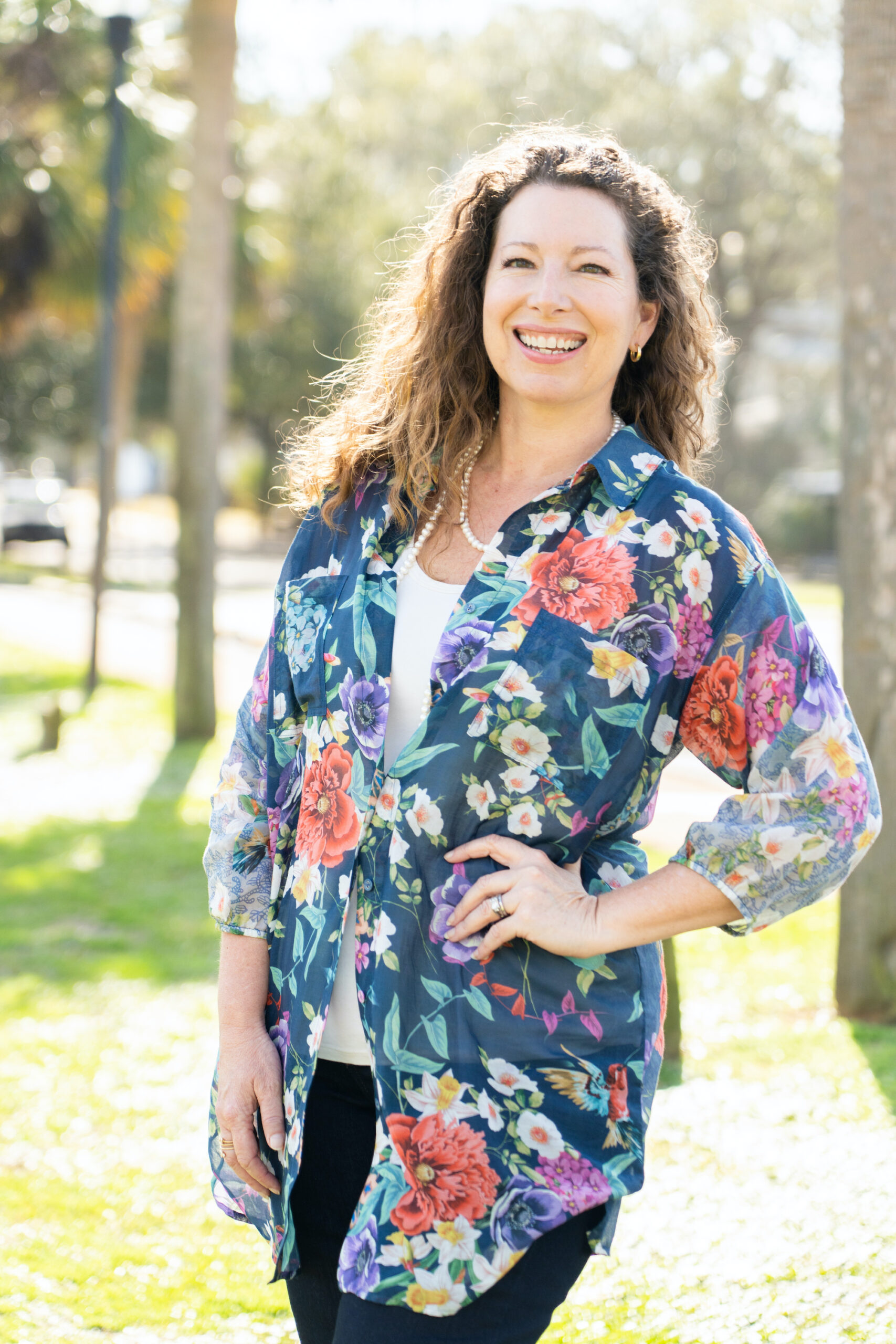Master Preservationist Program-Day Nine. The Glory of Charleston’s Gardens
Oh how I wish there were some way I could capture the scent of wisteria in a Charleston spring and share it with you. It’s intoxicating. There’s nothing like wandering the streets with your nose as your guide or peeking into our famous walled gardens to catch a glimpse of another time. Here in Charleston, one might be so bold as to claim that our outdoor spaces are just as important as our indoor ones.
On day nine of our Master Preservationist class, we studied historic landscapes, perfectly
timed with the spring bloom. Our speaker was Glen Gardner, one of Charleston’s most esteemed landscape architects, skilled in historic landscape preservation. He then led us on a garden tour, through Gateway Walk, and on to Legare St where we were lucky enough to view a private garden restoration.
Charleston’s gardens have evolved through many stages, partially based on the needs and culture of their time. For example, most wealthy Charlestonians original set up their in-town lots to mimic more expansive plantations. Often there were several dependencies – a kitchen house, a carriage house, alternate slave quarters – all surrounding a work yard. This collection of spaces and buildings was originally enclosed by wood fencing, then later brick and stucco walls, the construction of which was spurred by fear of a slave rebellion. The formal gardens were kept to a minimum as they were not utilitarian. However, as the need for a work yard diminished, we saw the formal garden space expand.
In the latter half of the 19th Century, Charleston experienced several traumatic events in succession, which nearly brought her to her knees. The Civil War from 1861-1865 devastated Charleston, an insult to injury after the great conflagration of 1861, which destroyed a third of the city. As antebellum Charleston nursed her deep wounds, the city fell into depression, no longer the shiny, wealthy, bustling trade center of the South. Then in 1886, Charleston was hit with an earthquake of 7.3 magnitude destroying 2,000 buildings and inflicting damage of over $140,000,000 in 2010 dollars.
Obviously, the creation of luminous gardens took second shift to survival and the gardens that remained intact were often of the formal patterned nature, or parterre – loosely translated from the French as “on the ground.” This type of garden made use of geometric patterns, pathways and tightly clipped hedges with minimal use of flowering plants.
It wasn’t until the 1920s, when Charleston began to thrive again, that the city was graced with Loutrel Briggs, a landscape architect from New York who designed over 100 Charleston Gardens. His designs were a total sensory experience, making Charleston gardens a style of their own for which we are famous today. Central to Briggs design aesthetic were several aspects:
- A garden should function as an outdoor room or rooms with appropriately defined divisions.
- There should be a close interior-exterior relationship between home and garden.
- Must have a ‘pictorial’ quality
- Use of materials and plantings appropriate to the climate, architecture and space.
- Use of water features to add life and visual interest.
- Use of garden features (statuary) etc..to add scale and enhance the visual character of the garden.
For more on Briggs, a great resource and one of our class readings is James Cothran’s Charleston Gardens and the Landscape Legacy of Loutrel Briggs I was lucky enough to live in a home said to have a Loutrel Briggs garden. Regardless of whether or not it was true, the garden followed Briggs’ design philosophy, and I can tell you, until you have had the experience of multiple outdoor rooms with a variety of spaces and feelings, you can’t imagine how marvelous is!
And now for the best part – garden photos!
This photo was taken in the Unitarian Church graveyard (my favorite one in town!) It is part of the Gateway Walk – a meandering garden walk that takes you from Archdale St to Philadelphia Alley. Did you know that before parks existed, people used graveyards as their parks and used to picnic there? No? I didn’t either.
 The following two photos are from 14 Legare St, the Simmons-Edwards house, also known as the Pineapple Gate house. The two Canary Island Date Palm trees are actually from the turn of the century (19th-20th) and were used in the Charleston Exposition in Hampton Park from 1901-1902. After the Exposition closed, the Date Palms were transported to various locations around the city, and two of them ended up here. (Note: the Exposition is a small obsession of mine so stay tuned for a future post about it and its architecture.)
The following two photos are from 14 Legare St, the Simmons-Edwards house, also known as the Pineapple Gate house. The two Canary Island Date Palm trees are actually from the turn of the century (19th-20th) and were used in the Charleston Exposition in Hampton Park from 1901-1902. After the Exposition closed, the Date Palms were transported to various locations around the city, and two of them ended up here. (Note: the Exposition is a small obsession of mine so stay tuned for a future post about it and its architecture.)
 Note the parterre and oyster shell walkways.
Note the parterre and oyster shell walkways.
These next three were taken on South Battery.
Now, aren’t these magical??
Read Master Preservationist Program – Day Seven.
(Unfortunately I did not post a Day Eight – Diversity and Cultural Landscapes, because I ran out of time!)
Read the Charleston Art of Porch Sittin’






 Next Post
Next Post






Absolutely beautiful!
Thanks Joan! I could photograph Charleston’s gardens all day long. As a matter of fact, I think I might. 🙂